Cantore Arithmetic is able to library at the process that just may bring a schematic now!! The space program in the United States of America has successfully weigh laid the area to bring to the story that George Noory on Coast to Coast may bravo, the down turns from yawns ago has provided to the public a loss as the show does not always go on, sometimes it just becomes a habit to life the smile from the frown.
To term most attention chaos or vampires and the woes of the zombies in an apocalyptic nature often bringing other terms to their chapters to uplift their brava attention to the well, that is not as bad as such and tell, a counter of business.
I prefer the nature of wow, to bring to the forefront what the casual dismiss and ground for the favor, together the success has succeeded: The staircase, a difference engine.
These staircases have torque and the keel to the avenue of such thrust that the step by step instructions have become funny, so, I had to write it down. Britannica logo here.
Of course for Coast to Coast and George Noory most may enjoy the spiral cosmic experience as that is a good match and changes the numbering to a difference engine: Pun stated. Throw in deep and wide and revelations places a new beginning to an old end as the trail left dust.
Revelation
Chapter 6
Terminology[edit]


The term "helical stair" has many synonyms:[12]: 53
The term "spiral" has a more narrow definition in a mathematical context, as a curve which lies in a single plane and moves towards or away from a central point, with a continuously changing radius. The mathematical term for the 3-dimensional curve traced where the locus progresses at a fixed radius from a fixed line while moving in a circular motion around it is a "helix". Since the very purpose of a stairway is to change elevation, it is inherently a 3-dimensional path.
Loose everyday usage conflates the terms helical and spiral, but the vast majority of circular stairs are actually helical.[13][14] True spiral staircases would be nonfunctional flat structures, although functional hybrid helical spiral staircases can be constructed. This article attempts to preferentially use the terms "helix" and "helical" to describe circular stairways more clearly and precisely, while reserving the term "spiral" for a curve restricted to a flat plane.
Helical stairs, sometimes referred to in architectural descriptions as vice, wind around a newel (also called the "central pole"). The presence or absence of a central pole or newel does not affect the overall terminology applied to the design of the structure. In Scottish architecture, helical stairs are commonly known as a turnpike stair.
Helical stairs typically have a handrail along the outer periphery only, and on the inner side may have just a central pole. A "squared helical" stair fills a square stairwell and expands the steps and railing to a square, resulting in unequal steps (wider and longer where they extend into a corner of the square). A "pure helix" fills a circular stairwell, and has multiple steps and handrail elements which are identical and positioned screw-symmetrically.
Helical stairs have a handedness or chirality, analogous to the handedness of screw threads, either right-handed or left-handed helical shapes. Ascending a right-handed helix rises counter-clockwise, while ascending a left-handed helix rises clockwise (both as viewed from above).
Geometry[edit]
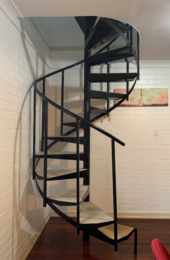


A fundamental advantage of helical stairs is that they can be very compact, fitting into very narrow spaces and occupying a small footprint.[12]: 54 For this reason, they can often be found in ships and submarines, industrial installations, small loft apartments, and other locations where floorspace is scarce.[12]: 81 However, this compactness can come at the expense of requiring great craftsmanship and care to produce a safe and effective structure.[12]: 54 By contrast, grand helical stairs occupying wide sweeps of space can also be built, to showcase luxurious funding and elegant taste.[12]: 56 Architects have used the twisting curvilinear shape as an embellishment, either within or outside of their buildings.[12]: 58–59
Helical stairs have the disadvantage of being very steep if they are tight (small radius) or are otherwise not supported by a center column. The cylindrical spaces they occupy can have a narrow or wide diameter:
- The wider the helix, the more steps can be accommodated per revolution around the central axis. Therefore, if the helix is large in diameter, due to having a central support column that is strong (and large in diameter) with a special handrail that helps to distribute the load, each step may be longer and therefore the rise between each step may be smaller (equal to that of regular steps). Otherwise, the circumference of the circle at the walk line will be so small that it will be impossible to maintain a normal tread depth and a normal rise height without compromising headroom before reaching the upper floor.
- A small-diameter helix can still have wider treads near the central axis, by making the treads "dance". The narrow end of each tapering wedge-shaped tread is widened, and installed to overlap the adjacent treads above and below.[12]: 64
- To maintain headroom, some helical stairs with a very short diameter must also have a very high rise for each step. These are typically cases where the stairwell must be a small diameter to fit a narrow space, or must not have any center support by design, or may not have any perimeter support. A tight helical stair with a central pole is very space efficient in the use of floor footprint. However, this type of stairway must be used carefully, to avoid an injurious fall.
"Open well" helical or circular stairs designed by architects often do not have a central pole, but there usually is a handrail at both sides of the treads. These designs have the advantage of a more uniform tread depth when compared to a narrow helical staircase. Such stairs may also be built around an elliptical or oval footprint,[12]: 68–72 or even a triangular or pentagonal core. Lacking a central pole, an open well staircase is supported at its outer periphery, or in some cases may be a completely self-supporting and free-standing structure.
An example of perimeter support is the Vatican stairwell or the Gothic stairwell. The latter stairwell is tight because of its location where the diameter must be small. Many helices, however, have sufficient width for normal-size treads (8 inches (200 mm)) by being supported by any combination of a center pole, perimeter supports attaching to or beneath the treads, and a helical handrail. In this manner, the treads may be wide enough to accommodate low rises. In self-supporting stairs, the helix needs to be steep to allow the weight to distribute safely down the structure in the most vertical manner possible. Helical steps with center columns or perimeter support do not have this limitation. Building codes may limit the use of helical stairs to small areas or secondary usage, if their treads are not sufficiently wide or have risers taller than 9.5 inches (240 mm).[15]
Double helix staircases are possible, with two independent helical stairs in the same vertical space, allowing one person to ascend and another to descend without ever meeting, if they choose different helices.[12]: 74 For examples, the Pozzo di San Patrizio allows one-way traffic so that laden and unladen mules can ascend and descend without obstruction, while Château de Chambord, Château de Blois, and the Crédit Lyonnais headquarters ensure separation for social purposes.
Emergency exit stairways, though built with landings and straight runs of stairs, are often functionally double helices, with two separate stairs intertwined and occupying the same floor footprint. This is often in compliance with legal safety requirements to have two independent fire escape paths.
Helical stairs can be characterized by the number of turns that are made. A "quarter-turn" stair deposits the person facing 90° from the starting orientation. Likewise, there are half-turn, three-quarters-turn and full-turn stairs. A continuous helix may make many turns depending on the height. Very tall multi-turn helical staircases are usually found in old stone towers within fortifications, churches, and in lighthouses. Winders may be used in combination with straight stairs to turn the direction of the stairs. This allows for a large number of permutations in designs.
Historic uses[edit]

The earliest known helical staircases appear in Temple A in the Greek colony Selinunte, Sicily, to both sides of the cella. The temple was constructed around 480–470 BCE.[16]
When used in Roman architecture, helical stairs were generally restricted to elite luxury structures. They were then adopted into Christian ecclesiastic architecture.[17] During the Renaissance and Baroque periods, increasingly spectacular helical stairways were devised, first deleting walled enclosures, and then deleting a central post to leave an open well.[12]: 60–74 Modern designs have trended towards minimalism, culminating in helical stairs made largely of transparent glass, or consisting only of stair treads with minimal visible support.[12]: 67
There is a common misconception that helical staircases in castles rose in a clockwise direction, to hinder right-handed attackers.[18][19] While clockwise helical staircases are more common in castles than anti-clockwise, they were even more common in medieval structures without a military role, such as religious buildings.[20] Studies of helical stairs in castles have concluded that "the role and position of spirals in castles ... had a much stronger domestic and status role than a military function"[20] and that "there are sufficient examples of anticlockwise stairs in Britain and France in [the 11th and 12th centuries] to indicate that the choice must have depended both on physical convenience and architectural practicalities and there was no military ideology that demanded clockwise staircases in the cause of fighting efficiency or advantage".[18]
Developments in manufacturing and design have also led to the introduction of kit form helical stairs. Modular, standardized steps and handrails can be bolted together to form a complete unit. These stairs can be made out of steel, timber, concrete, or a combination of materials.
Alternating tread stairs[edit]
Where there is insufficient space for the full run length of normal stairs, "alternating tread stairs" may be used (other names are "paddle stairs", "zig-zag stairs", or "double-riser stairs").[12]: 19 Alternating tread stairs can be designed to allow for a safe forward-facing descent of very steep stairs (however, designs with recessed treads or footholds do not have this feature). The treads are designed such that they alternate between treads for each foot: one step is wide on the left side; the next step is wide on the right side. There is insufficient space on the narrow portion of the step for the other foot to stand, hence the person must always use the correct foot on the correct step. The slope of alternating tread stairs can be as high as 65° as opposed to standard stairs, which are almost always less than 45°.
An advantage of alternating tread stairs is that people can descend while facing forward, in the direction of travel. The only other alternative in such short spaces would be a ladder, which requires a backward-facing descent. Alternating tread stairs may not be safe for small children, the elderly, or the physically challenged. Building codes typically classify them as ladders, and will only allow them where ladders are allowed, usually basement or attic utility or storage areas infrequently accessed.
The block model in the image illustrates the space efficiency gained by an alternating tread stair. The alternating stairs (3) requires one unit of space per step: the same as the half-width stairs (2), and half as much as the full-width stairs (1). Thus, the horizontal distance between steps is in this case reduced by a factor of two, reducing the size of each step. The horizontal distance between steps is reduced by a factor less than two if for construction reasons there are narrow "unused" step extensions.
These stairs often (including this example) illustrate the mathematical principle of glide plane symmetry: the mirror image with respect to the vertical center plane corresponds to a shift by one step.
Alternating tread stairs are sometimes referred to as "witches stairs", in the supposed belief that they were created during an earlier era as an attempt to repel witches who were thought to be unable to climb such stairs.[21] Such a fanciful origin of the term has since been disproved, with experts finding no mention in any historical literature of stairs that were believed to prevent access by witches.[22]
Alternating tread stairs have been in use since at least 1888.[23] Today, the design is used in some loft apartments to access bedrooms or storage spaces.[21]
Emergency exit stairs[edit]

Local building codes often dictate the number of emergency exits required for a building of a given size, including specifying a minimum number of stairwells. For any building bigger than a private house, modern codes invariably specify at least two sets of stairs, completely isolated from each other so that if one becomes impassable due to smoke or flames, the other remains usable.
The traditional way to satisfy this requirement was to construct two separate stairwell stacks, each occupying its own footprint within each floorplate. Each stairwell is internally configured into an arrangement often called a "U-return" or "return" design.[24] The two stairwells may be constructed next to each other, separated by a fireproof partition, or optionally the two stairwells may be located at some distance from each other within the floorplan. These traditional arrangements have the advantage of being easily understood by building occupants and occasional visitors.[24]
Some architects save floor footprint space while still meeting the exit requirement, by housing two stairwells in a "double helix" or "scissors stairs" configuration whereby two stairwells occupy the same floor footprint, but are intertwined while being separated by fireproof partitions along their entire run.[24] However, this design deposits anybody descending the stack into alternating locations on each successive floor, and this can be very disorienting.[24] Some building codes recommend using a color-coded stripe and signage to distinguish otherwise identical-looking stairwells from each other, and to make following a quick exit path easier.
Ergonomics and building code requirements[edit]

Ergonomically and for safety reasons, stairs must have certain dimensions so that people can comfortably use them. Building codes typically specify certain clearances so that the stairs are not too steep or narrow.
Nicolas-François Blondel in the last volume of his Cours d'architecture[25] (1675–1683) was the first known person to establish the ergonomic relationship of tread and riser dimensions.[26] He specified that 2 × riser + tread = step length.[27]
It is estimated that a noticeable misstep occurs once in 7,398 uses and a minor accident on a flight of stairs occurs once in 63,000 uses.[28] Stairs can be a hazardous obstacle for some, so some people choose to live in residences without stairs so that they are protected from injury.[29]
Stairs are not suitable for wheelchairs and other vehicles. A stairlift is a mechanical device for lifting wheelchairs up and down stairs. For sufficiently wide stairs, a rail is mounted to the treads of the stairs, or attached to the wall. A chair is attached to the rail and the person on the chair is lifted as the chair moves along the rail.
UK requirements[edit]
This section is written like a manual or guide. (June 2021) |

(overview of Approved document K – Stairs, Ladders and Ramps)[30]
The 2013 edition "approved document K" categorises stairs as private, utility and general access
When considering stairs for private dwellings, all the specified measurements are in millimetres.
Building regulations are required for stairs used where the difference of level is greater than 600
Steepness of stairs – rise and going
Any rise between 150 and 220 used with any going between 220 and 300
Maximum rise 220 and minimum going 220 remembering that the maximum pitch of private stairs is 42°. The normal relationship between dimensions of the rise and going is that twice the rise plus the going (2R + G) should be between 550 and 700
Construction of steps
Steps should have level treads, they may have open risers but if so treads should overlap at least 16mm. Domestic private stairs are likely to be used by children under 5 years old so the handrail ballister spacing should be constructed so that a 100mm diameter sphere cannot pass through the opening in the risers in order to prevent children from sticking their heads through them and potentially getting stuck.
Headroom
A headroom of 2000mm is adequate. Special considerations can be made for loft conversions.
Width of flights
No recommendations are given for stair widths.
Length of flights
The approved document refers to 16 risers (steps) for utility stairs and 12 for general access. There is no requirement for private stairs. In practice there will be fewer than 16 steps as 16 x 220 gives over 3500 total rise (storey height) which is way above that in a domestic situation.
Landings
Level, unobstructed landings should be provided at the top and bottom of every flight. The width and length being at least that of the width of the stairs and can include part of the floor. A door may swing across the landing at the bottom of the flight but must leave a clear space of at least 400 across the whole landing
Tapered steps
There are special rules for stairs with tapered steps as shown in the image Example of Winder Stairs above
Alternate tread stairs can be provide in space saving situations
Guarding
Flights and landings must be guarded at the sides where the drop is more than 600mm. As domestic private stairs are likely to be used by children under 5 the guarding must be constructed so that a 100mm diameter sphere cannot pass through any opening or constructed so that children will not be able to climb the guarding. The height for internal private stairs should be at least 900 mm (35.4 in) and be able to withstand a horizontal force of 0.36|kN/m|.
US requirements[edit]
American building codes, while varying from State to State and County to County, generally specify the following parameters:[31]
- Minimum tread length, typically 9 inches (229 mm) excluding the nosing for private residences. Some building codes also specify a minimum riser height, often 5 inches (127 mm).[32]
- Riser-Tread formula: Sometimes the stair parameters will be something like riser plus tread equals 17–18 inches (432–457 mm);[33] another formula is 2 times riser + tread equals 24.6 inches (625 mm), the length of a stride.[10] Thus a 7 inches (178 mm) rise and a 10.6 inches (269 mm) tread exactly meets this code. If only a 2 inches (51 mm) rise is used then a 20.6 inches (523 mm) tread is required. This is based on the principle that a low rise is more like walking up a gentle incline and so the natural swing of the leg will be longer.
- Low rise stairs are very expensive in terms of the space consumed. Such low rise stairs were built into the Winchester Mystery House to accommodate the infirmities of the owner, Sarah Winchester, before the invention of the elevator. These stairways, called "Easy Risers" consist of five flights wrapped into a multi-turn arrangement with a total width equal to more than four times the individual flight width and a depth roughly equal to one flight's run plus this width. The flights have varying numbers of steps.
- Slope: A value for the rise-to-tread ratio of 17/29 ˜ 0.59 is considered optimal;[10] this corresponds to a pitch angle of about 30°.
- Variance on riser height and tread depth between steps on the same flight should be very low. Building codes require variances no larger than 0.1875 inches (4.76 mm) between depth of adjacent treads or the height of adjacent risers; within a flight, the tolerance between the largest and smallest riser or between the largest and smallest tread can not exceed 0.375 inches (9.5 mm).[34] The reason is that on a continuous flight of stairs, people get used to a regular step and may trip if there is a step that is different, especially at night. The general rule is that all steps on the same flight must be identical. Hence, stairs are typically custom made to fit the particular floor to floor height and horizontal space available. Special care must be taken on the first and last risers. Stairs must be supported directly by the subfloor. If thick flooring (e.g. thick hardwood planks) are added on top of the subfloor, it will cover part of the first riser, reducing the effective height of the first step. Likewise at the top step, if the top riser simply reaches the subfloor and thick flooring is added, the last rise at the top may be higher than the last riser. The first and last riser heights of the rough stairs are modified to adjust for the addition of the finished floor.
- Maximum nosing protrusion, typically 1.25 inches (32 mm) to prevent people from tripping on the nosing.
- Height of the handrail. This is typically between 34 and 38 inches (864 and 965 mm), measured to the nose of the tread. The minimum height of the handrail for landings may be different and is typically 36 inches (914 mm).
- Handrail diameter. The size has to be comfortable for grasping and is typically between 1.25 and 2.675 inches (31.8 and 67.9 mm).
- Maximum space between the balusters of the handrail. This is typically 4 inches (102 mm).
- Openings (if they exist) between the bottom rail and treads are typically no bigger than 6 inches (152 mm).
- Headroom: At least 83 inches (211 cm).[10]
- Maximum vertical height between floors or landings. This allows people to rest and limits the height of a fall.
- Mandate handrails if there is more than a certain number of steps (typically 2 risers).
- Minimum width of the stairway, with and without handrails.
- Not allow doors to swing over steps; the arc of doors must be completely on the landing/floor.
- A stairwell may be designated as an area of refuge as well as a fire escape route, due to its fire-resistance rated design and fresh air supply.
- The American Disabilities Act and other accessibility standards by state, such as Architectural Barriers Texas Accessibility Standards (TAS),[35] do not allow open risers on accessible or egress stairs.[36]
Stairs in art and architecture[edit]
Religious shrines and memorial structures are often approached via stairs, sometimes numbering hundreds or thousands of steps. Many Neoclassicalbuildings feature prominent wide stairs ascending to an elevated platform or plinth where the main entrance is located. In recent years, increasing concerns about accessibility have encouraged architects to retrofit discreet lower-level public entrances or elevators to ease wheelchair access.
Large open-well helical stairs have been used as a central feature in public buildings from the Renaissance until modern times.[12]: 81 A 21st-century version is the helical glass-enclosed, glass-treaded stairways at the center of several flagship Apple Stores.[37][38]
Vessel is an artistic structure and visitor attraction which was built as part of the Hudson Yards Redevelopment Project in Manhattan, New York City. Built to plans by the British designer Thomas Heatherwick, the elaborate honeycomb-like structure rises 16 stories and consists of 154 flights of stairs, 2,500 steps, and 80 landings for visitors to explore.
Stairs may also be a fanciful physical construct such as the "stairs that go nowhere" located at the Winchester Mystery House. The Penrose stairs, devised by Lionel and Roger Penrose, are a famous impossible object. The image distorts perspective in such a manner that the stairs appear to be never-ending, a physical impossibility. The image was adopted by M. C. Escher in his iconic lithograph Ascending and Descending.
Notable sets of stairs[edit]


- The longest stairway is listed by Guinness Book of Records as the service stairway for the Niesenbahn funicularrailway near Spiez, Switzerland, with 11,674 steps and a height of 1,669 m (5,476 ft).[39] The stairs are usually employee-only, but there is a public run called Niesenlauf once a year.
- Mount Girnar, one of the holiest of sacred places for Hindu, Jain, and Buddhist followers, and also for some Muslims, is located in Junagadh district in the Indian state of Gujarat in Saurashtrian peninsula. At a height of 1100 metres, with five summits, each adorned with several sacred places, it is accessed on foot by soaring close to 10,000 steps along a rugged terrain and deciduous forest that is also the last home for Asiatic lions. It is the longest completely stone-made stairway in the world.
- Alipiri, India, is one of two ways to reach the Sri Venkateswara Swami Vaari Temple, Tirumala from Tirupati on foot,[40] and it was until recently the only one in modern times. The temple is the richest Hindu temple in the world in terms of donations received and wealth[41] and is visited by about 50,000 to 100,000 pilgrims per day (30 to 40 million people annually on average),[42] while on special occasions and festivals like the annual Brahmotsavam, the number of pilgrims shoots up to 500,000, making it the most-visited holy place in the world.[43] Srivari Mettu, about 20 km away, is the original one that was renovated and brought back to use in 2008. Alipiri is the longer route with more than 3550 steps,[44] Srivari Mettu is shorter with 2388 steps.[45]
- A flight of 7,200 steps (including inner temple Steps), with 6,293 Official Mountain Walkway Steps, leads up the East Peak of Mount Tai in China.
- The Haʻiku Stairs, on the island of Oʻahu, Hawaiʻi, are approximately 4,000 steps which climb nearly 1⁄2 mile (0.8 km). Originally used to access long wire radio antennas which were strung high above the Haʻiku Valley, between Honolulu and Kaneʻohe, they are closed to hikers.
- The Flørli stairs, in Lysefjorden, Norway, have 4,444 wooden steps that climb from sea level to 740 metres (2,428 feet). It is a maintenance stairway for the water pipeline to the old Flørli hydro plant. The hydro plant is now closed down, and the stairs are open to the public. The stairway is claimed to be the longest wooden stairway in the world.[46]
- The longest stone stairs in Japan are the 3,333-step stairs of the Shakain temple in Yatsushiro, Kumamoto.[47] The second ones, Mount Haguro stone stairs, have 2,446 steps in Tsuruoka, Yamagata.
- The CN Tower's staircase reaches the main deck level after 1,776 steps and the Sky Pod above after 2,579 steps; it is the tallest metal staircase on Earth.
- The Gemonian stairs were infamous as a place of execution during the early Roman Empire, especially during the period postdating Tiberius.[48]
- The World Trade Center Survivors' Staircase is the last visible structure above ground level at the World Trade Center site. It was originally two outdoor flights of granite-clad stairs and an escalator that connected Vesey Street to the World Trade Center's Austin J. Tobin Plaza. During the September 11, 2001, attacks, the stairs served as an escape route for hundreds of evacuees from 5 World Trade Center, a 9-floor building adjacent to the 110-story towers. Stairwell A was the lone stairway left intact after the second plane hit the South Tower of the World Trade Center during the September 11 attacks. It was believed to have remained intact until the South Tower collapsed at 9:59 am. 14 people were able to escape the floors located at the impact zone (including one man who saw the plane coming at him), and 4 people from the floors above the impact zone. Numerous 911 operators who received calls from individuals inside the South Tower were not well informed of the situation as it rapidly unfolded in the South Tower. Many operators told callers not to descend the tower on their own, even though it is now believed that Stairwell A was most likely passable at and above the point of impact.[49]
- In London, England, a notable staircase is that to the Monument to the Great Fire of London, more commonly known simply as "the Monument". This is a column in the City of London, near the northern end of London Bridge, which commemorates the Great Fire of London. The top of the Monument is reached by a narrow winding staircase of 311 steps. Constructed between 1671 and 1677, it is the tallest isolated stone column in the world.[50]
- The Spanish Steps in Rome are a monument of late Italian Baroque architecture connecting the Piazza di Spagna with the Trinità dei Monti up the side of the Pincian Hill. Designed by Francesco De Sanctis and constructed 1723–1725, the 135 steps form a wide vista looking down toward the Tiber. The steps are adorned with garden terraces blooming with azaleas and have been widely celebrated in cultural work.
- The Loretto Chapel in Santa Fe, New Mexico is well known for its helix-shaped staircase, which has been nicknamed "Miraculous Stair". It has been the subject of legend and rumor, and the circumstances surrounding its construction and its builder are considered miraculous by the Sisters of Loretto and many visitors.
- The El Toro 20, a twenty-step set of stairs in Lake Forest, California, was well known among skateboarders, BMXers, and inline skaters as a popular and challenging skate spot. The first skateboarder to do an ollie down it was Don Nguyen. The staircase was demolished in 2019.[51]
- The Grand Staircase of the Titanic was one of the most recognizable features of the British transatlantic ocean liner that sank on her maiden voyage in 1912 after a collision with an iceberg.
- Decorated stair risers were used extensively in the Greco-Buddhist art of Gandhara, to form the pedestal to small devotional stupas. They were usually adorned with friezes, fantastic animals and decorations. A flight of stairs with decorated stair risers from the Chakhil-i-Ghoundi Stupa has been almost fully restored and can now be seen at the Guimet Museum in Paris. Archaeological research by the Italian IsMEO at the Butkara Stupasuggests that small decorative stairs were adjoined to Buddhist stupas at the time of the Indo-Greek Kingdom, and that they were decorated with Buddhist scenes.



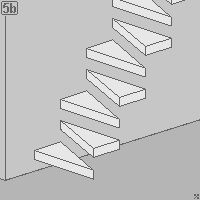
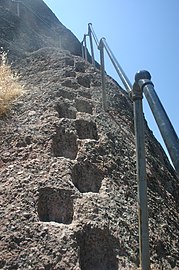

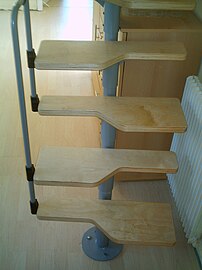

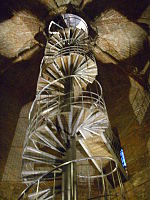

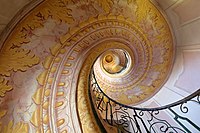





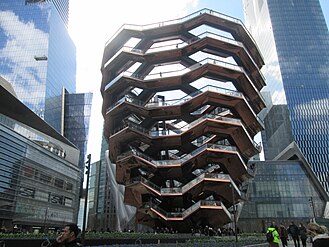




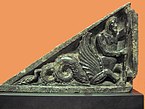


![Yerevan Cascade steps (572 steps[52]) in Yerevan, Armenia](https://upload.wikimedia.org/wikipedia/commons/thumb/1/12/Yerewan_architects_monument.jpg/185px-Yerewan_architects_monument.jpg)

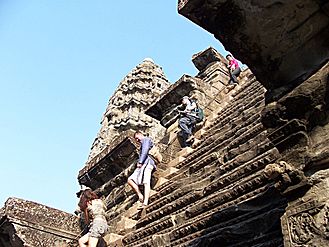

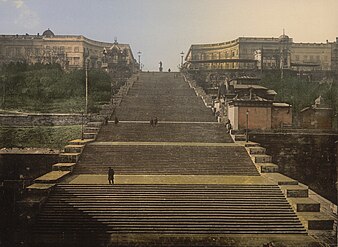
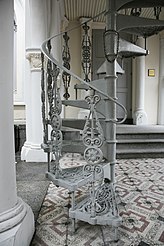
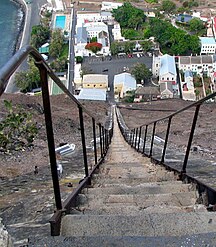
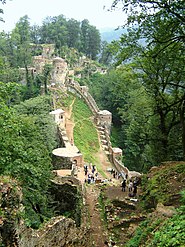
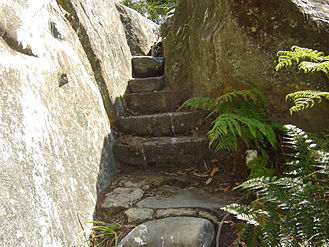
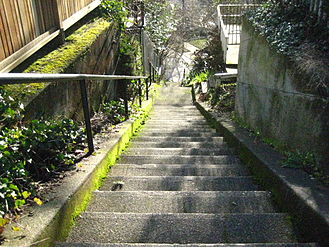

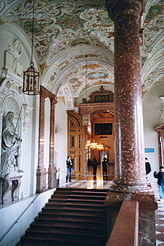
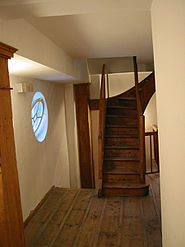
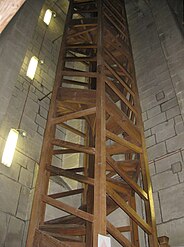


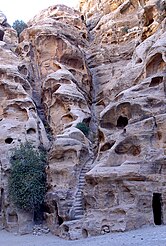
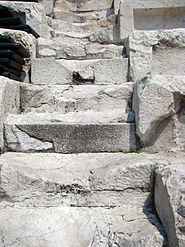




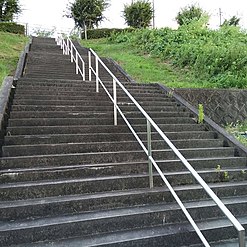
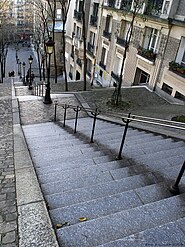
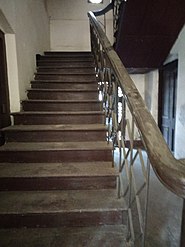

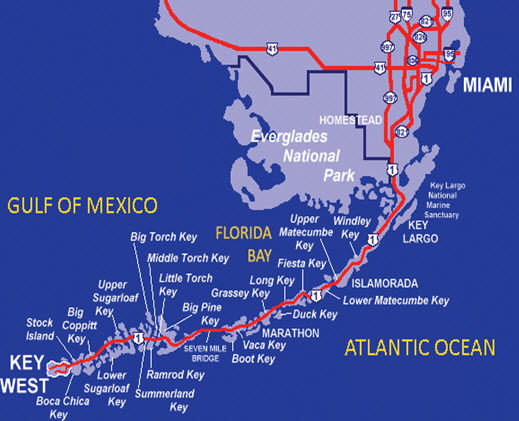








No comments:
Post a Comment